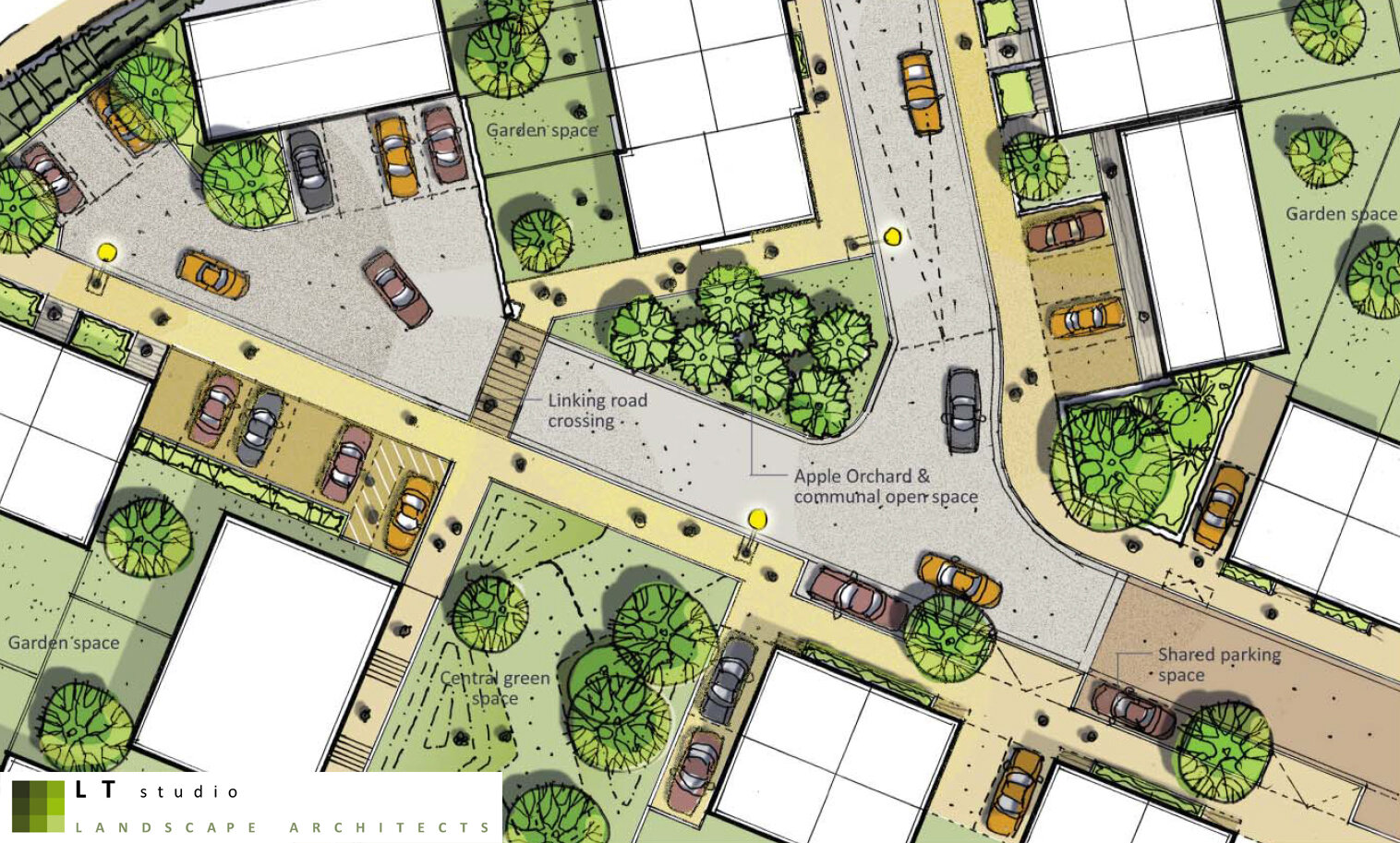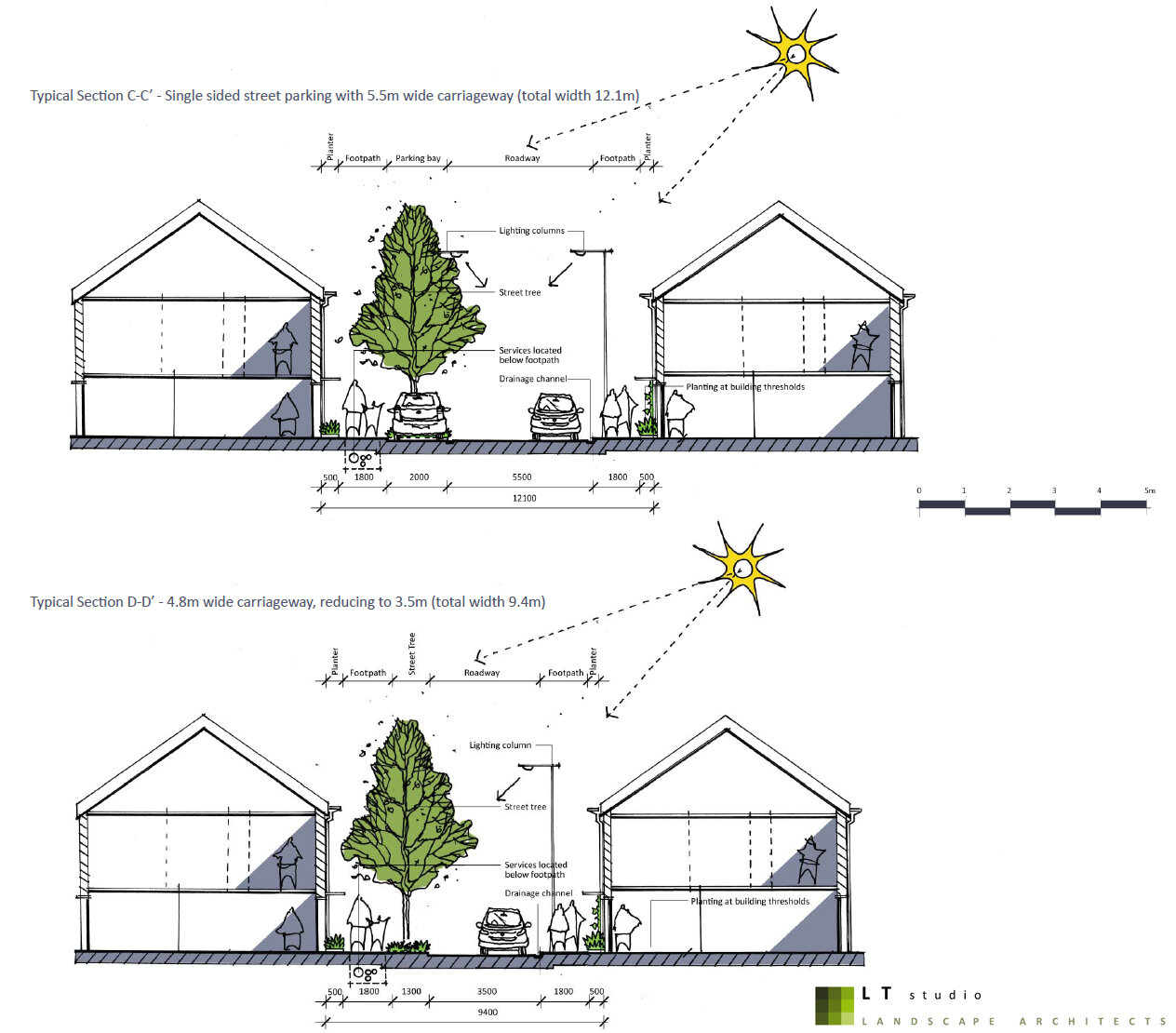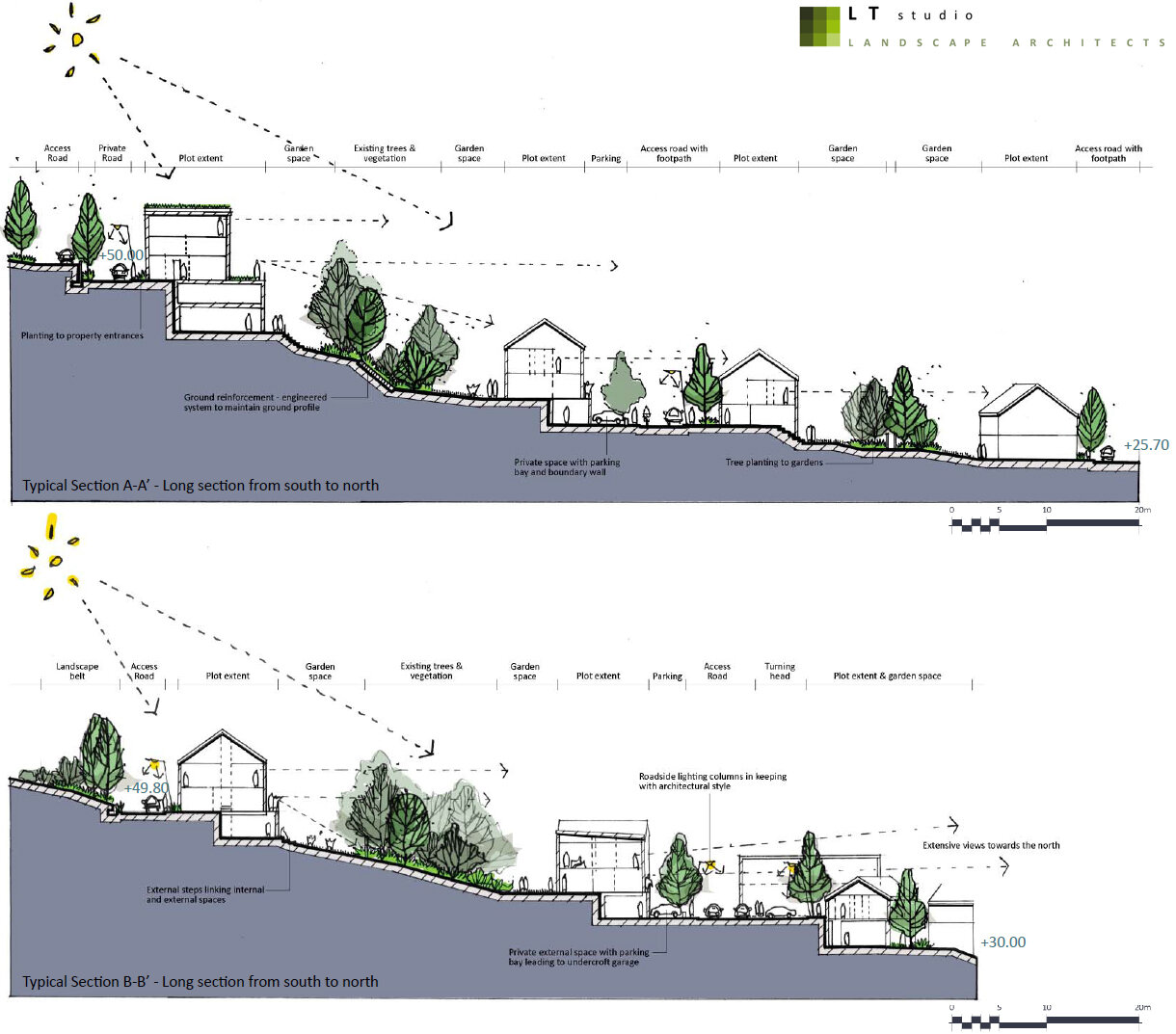Marine Park, Paignton
Client: Linden Homes
Working in collaboration with Kay Elliott Architects and LT Studio for Linden Homes we developed the landscape masterplan and scheme design up to detailed planning.
The landscape design proposals aim to achieve a series of high quality external spaces which complement the built form of the proposed buildings while maintaining direct physical and visual connections to surrounding areas and the existing local context.
Given the naturally steep topography of the site, opportunities to enhance the long, wide vistas towards the coastline are encouraged by terracing the built development as the site rises in the south. Entrances to properties will be defined by green spaces as either raised timber planters or the inclusion of climbing, evergreen species while the streetscape is designed to be interrupted by upright formed street trees that soften these otherwise hard spaces.




