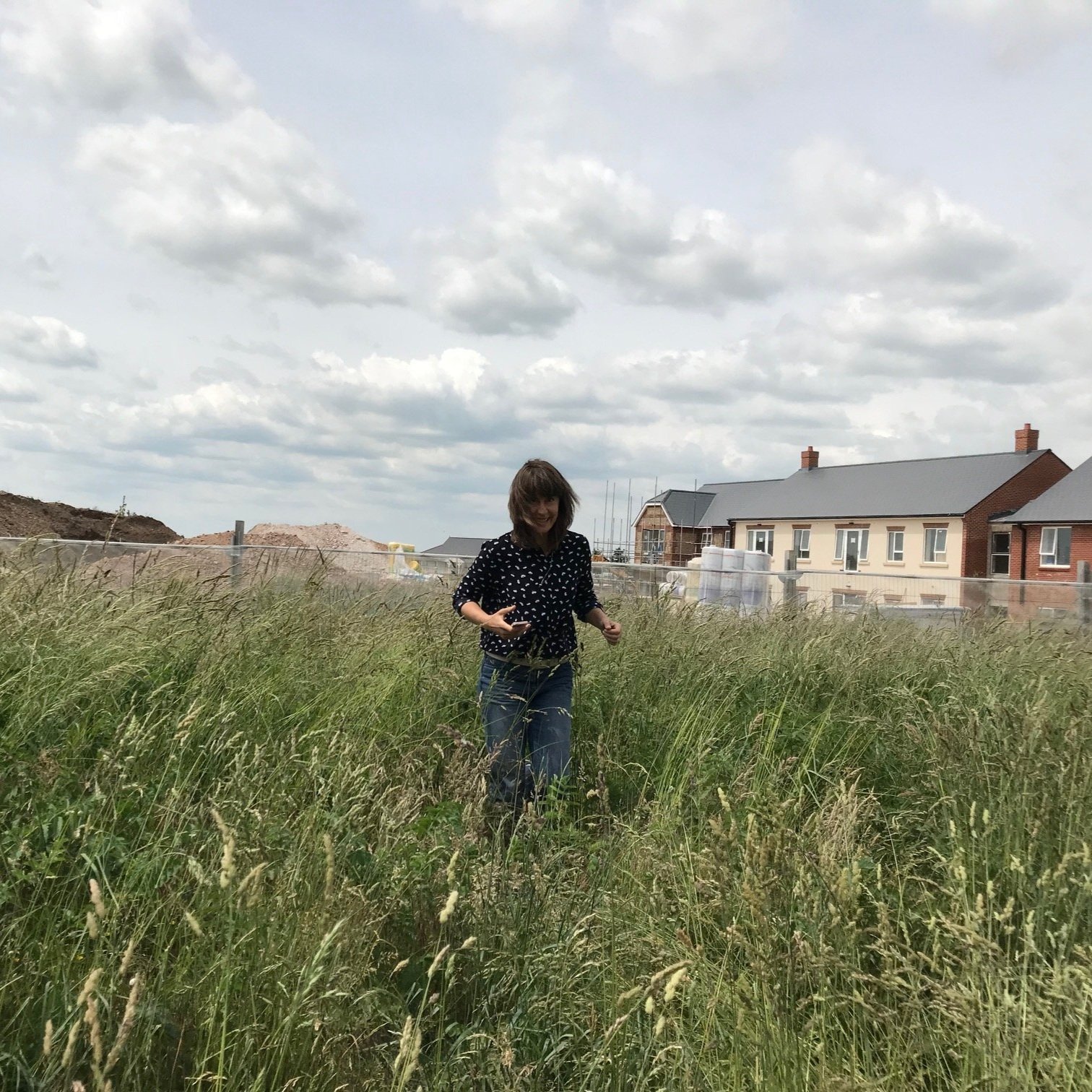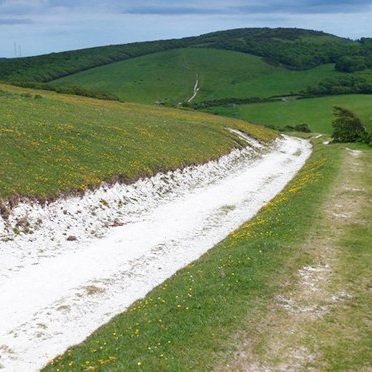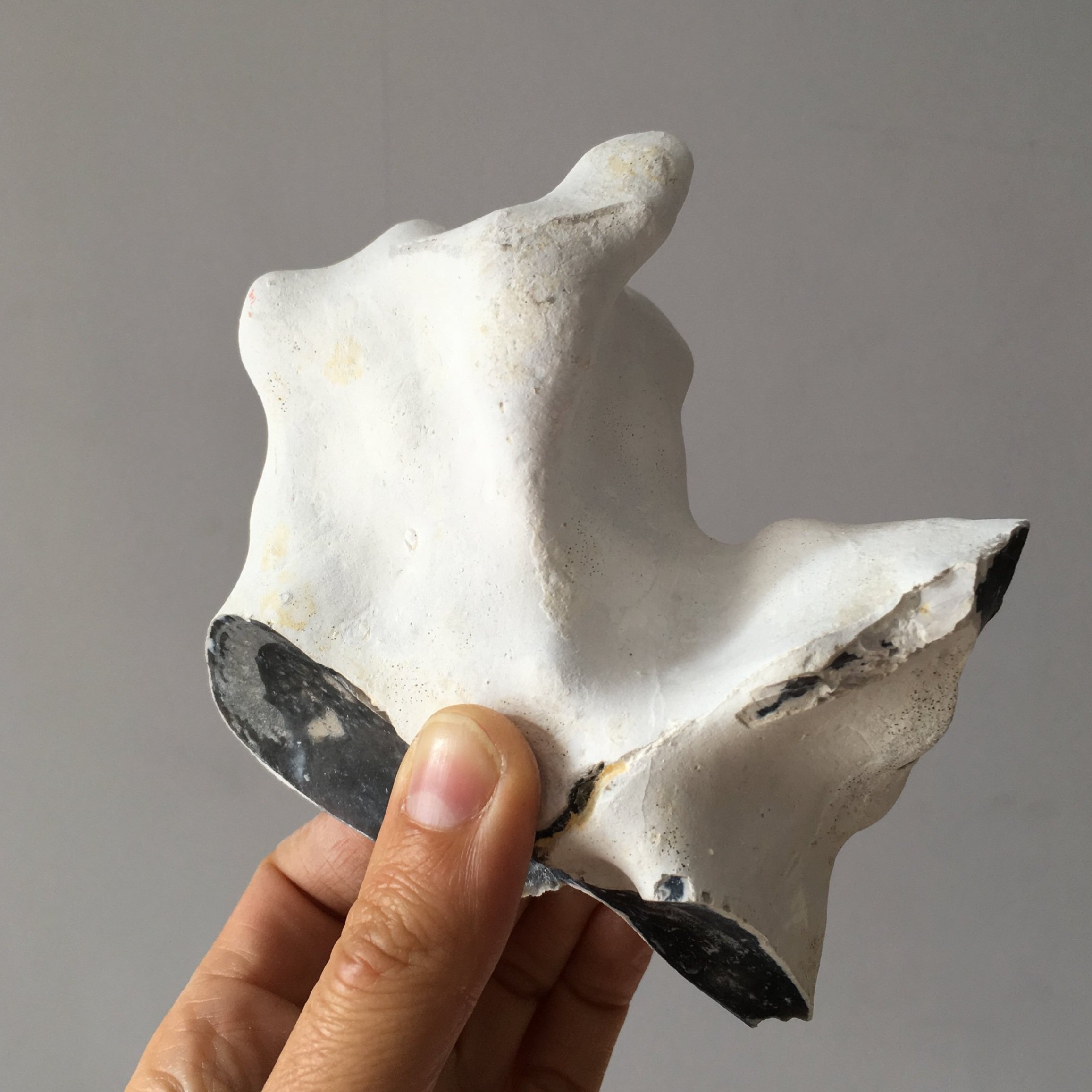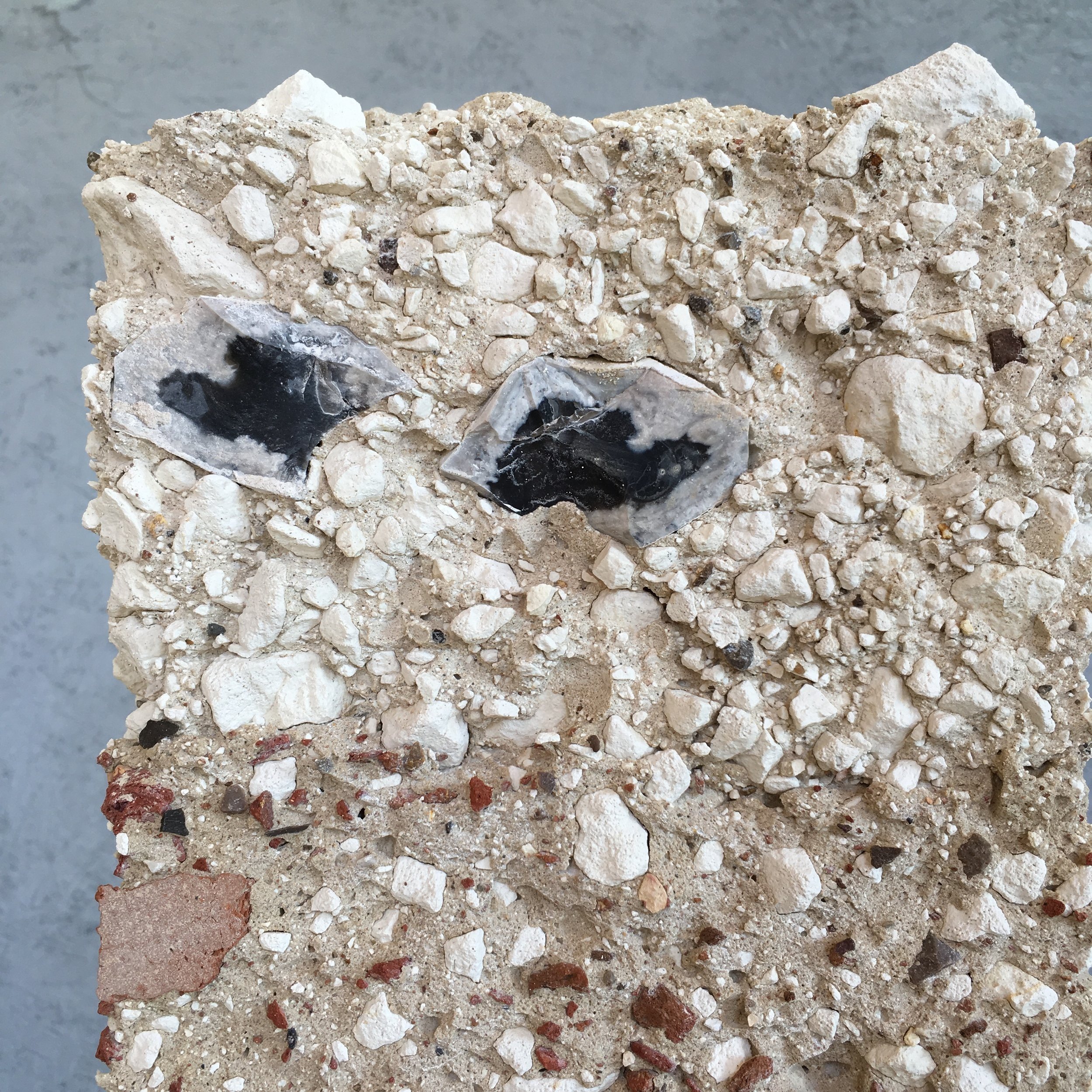THE KINGS GATE GARDEN
Artist: Juliet Haysom
Client: Bloor Homes / Amesbury Town Council
Landscape Architect: Cynthia Filipiak-Szymborska / Frus Studio
Landscape Contractor: Tony Benger Landscapes Ltd
Artist Juliet Haysom was commissioned by Ginkgo Projects to transform a neglected site in Kings Gate, Amesbury into a vibrant community garden that reflects the area's rich history and unique landscape.
Once a storage site for construction teams, this overlooked patch of land sat at the intersection of playing fields, an assisted living home, and newly built housing estates. Funded by a major development from Bloor Homes, this project aimed to breathe new life into the space.
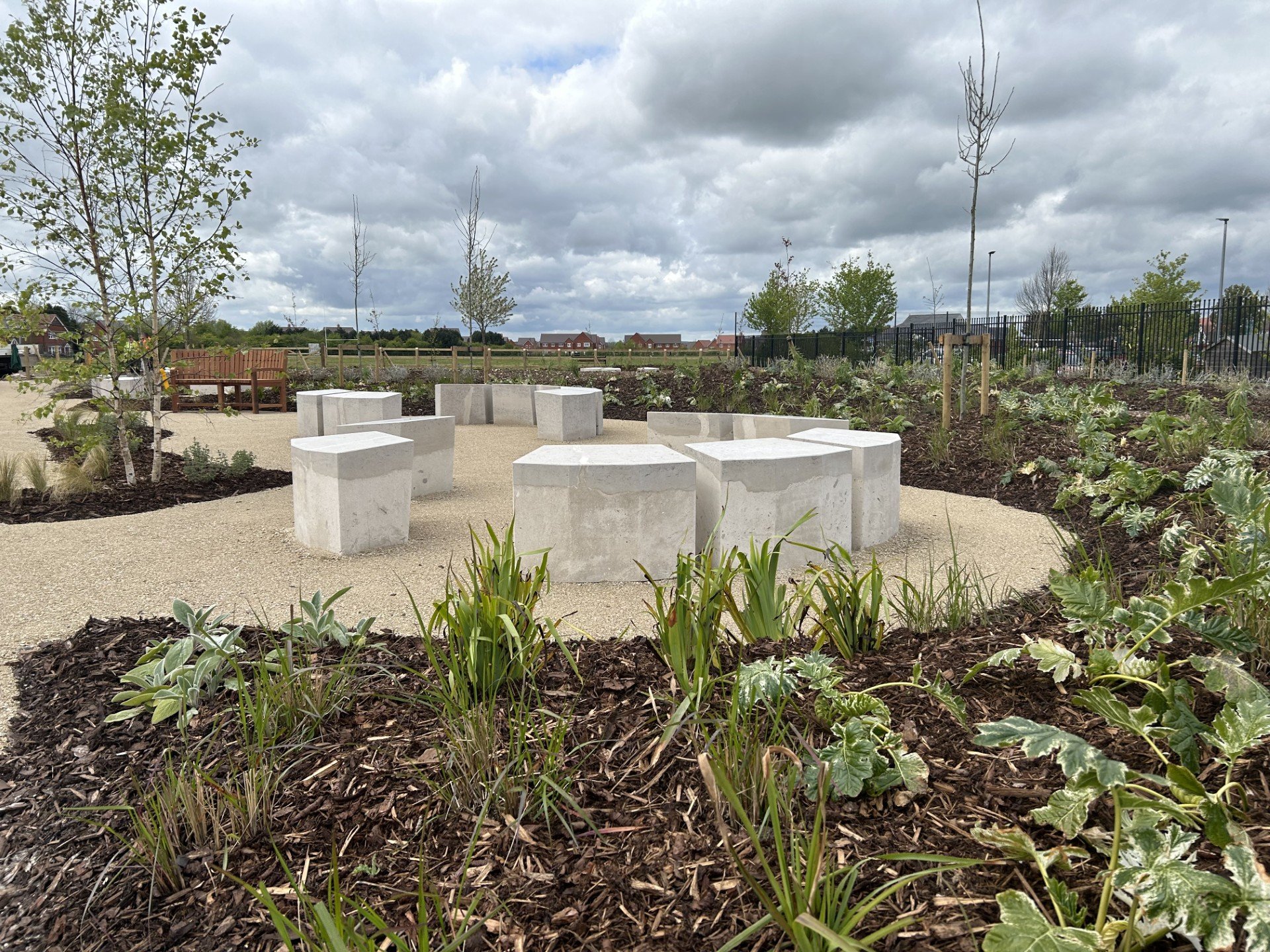

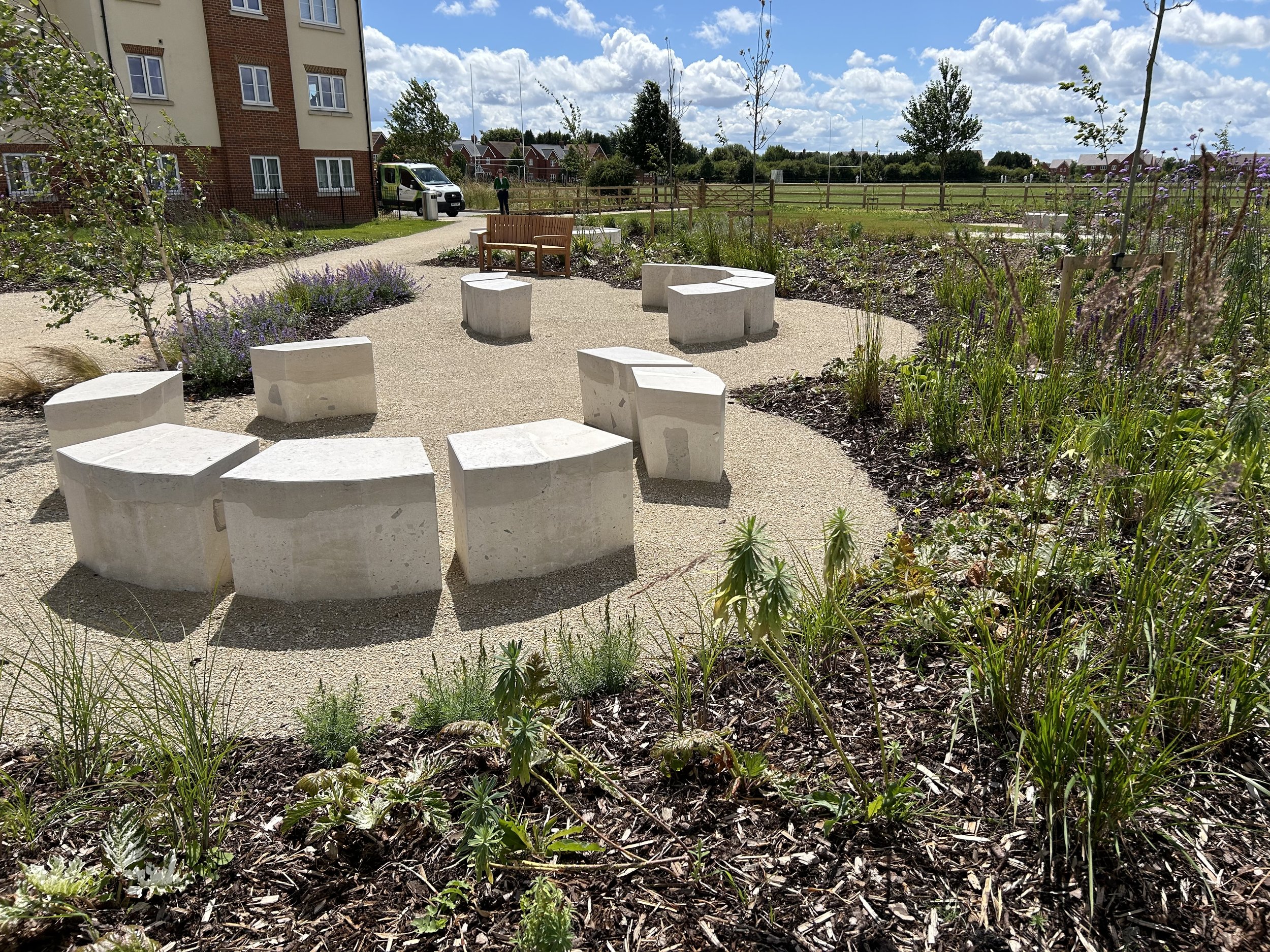
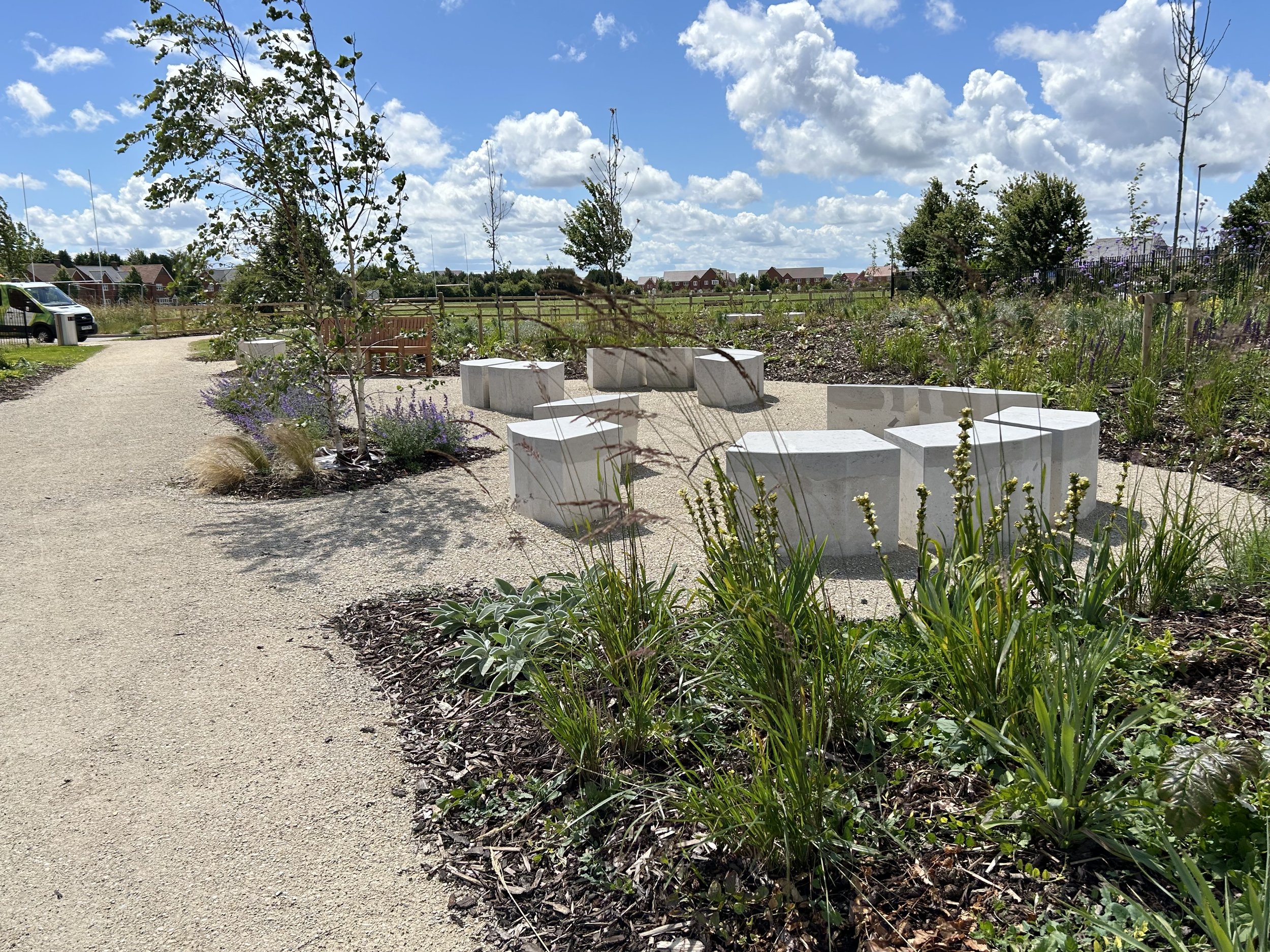
Drawing inspiration from Amesbury's iconic chalk and flint landscape—an area renowned for its expansive grasslands, vast skies, and proximity to the ancient monument of Stonehenge—Juliet Haysom's design process was deeply rooted in the natural and cultural heritage of the region. As one of England’s oldest continuously inhabited settlements, Amesbury is steeped in history, surrounded by Neolithic sites of global significance. It is also distinguished by extensive new development at Kings Gate, with over two thousand new homes built there within the last ten years.
Juliet has designed a garden that responds to the enduring connection between the local community and the landscape around Amesbury. She envisioned a space where the natural patterns of white chalk paths, worn into the earth by countless footsteps over centuries, would guide the design. The garden layout and planting are celebratory of the distinctive flora and fauna of this area, creating a place where history, nature, and community converge.
The garden she has created has a naturalistic, loose-edged and informal feel, with native planting, areas of wild flowers, chalk wildlife scrapes and many new trees to provide shelter. A series of stone and terrazzo blocks provide gathering places and opportunities to rest and enjoy the landscape.
Since its opening in spring 2024, the Kings Gate Garden has evolved into a community space, where local residents are encouraged to take an active role in its ongoing care and development, fostering a deeper connection to the natural world in the heart of their community.
design and production
The project creates a new public garden at the heart of Kings Gate, incorporating ornamental planting with elements of wildness and the informal qualities of chalk grassland. The design uses chalk excavated from nearby building sites to create hollows and ridges supporting swathes of wildflowers through the spring and summer. Crushed limestone has been used for paths to ensure durability and ecological consistency.
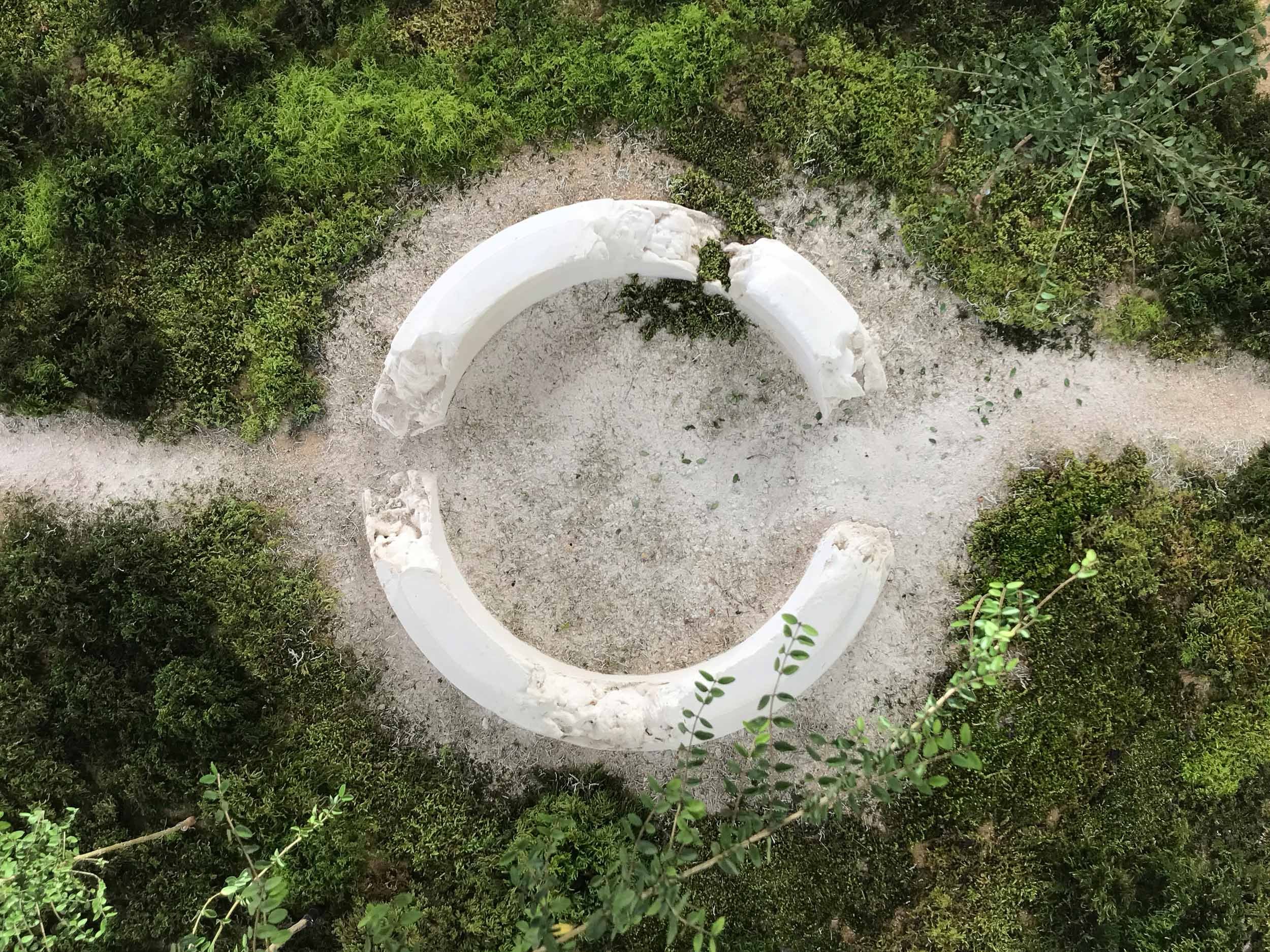
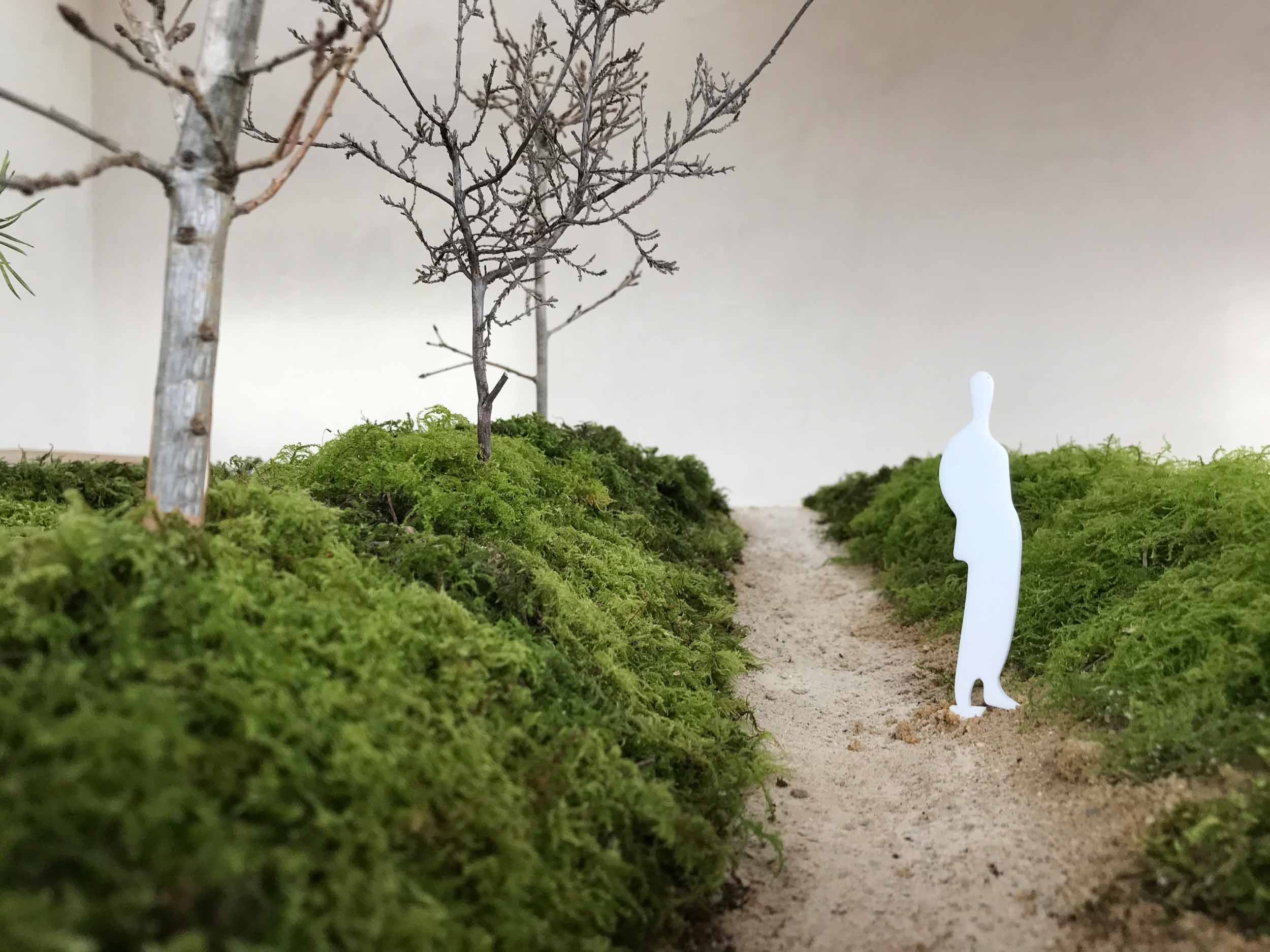

The garden’s layout is focused on safety and practicality, with clear lines of sight and direct paths connecting residential areas, schools, and other public spaces. Circular seating arrangements allow for rest and interaction amongst generous space for play.
Cutting method showing how three cast blocks can be produced from offcuts of one solid stone block. Animation by Felix Sagar, 2024
The design prioritises longevity, incorporating Purbeck limestone seating blocks. This stone was chosen for its durability and distinctive visual characteristics. Innovative cutting methods were employed to efficiently utilize stone offcuts and create visually striking stone and mortar cast seating blocks.
The project aims to blend ecological sustainability, aesthetic appeal, and practical functionality to create a lasting and inviting public garden space.
Visit Juliet Haysom’s website for more about the design development for the the Kings Gate Garden.
Sensory Garden days

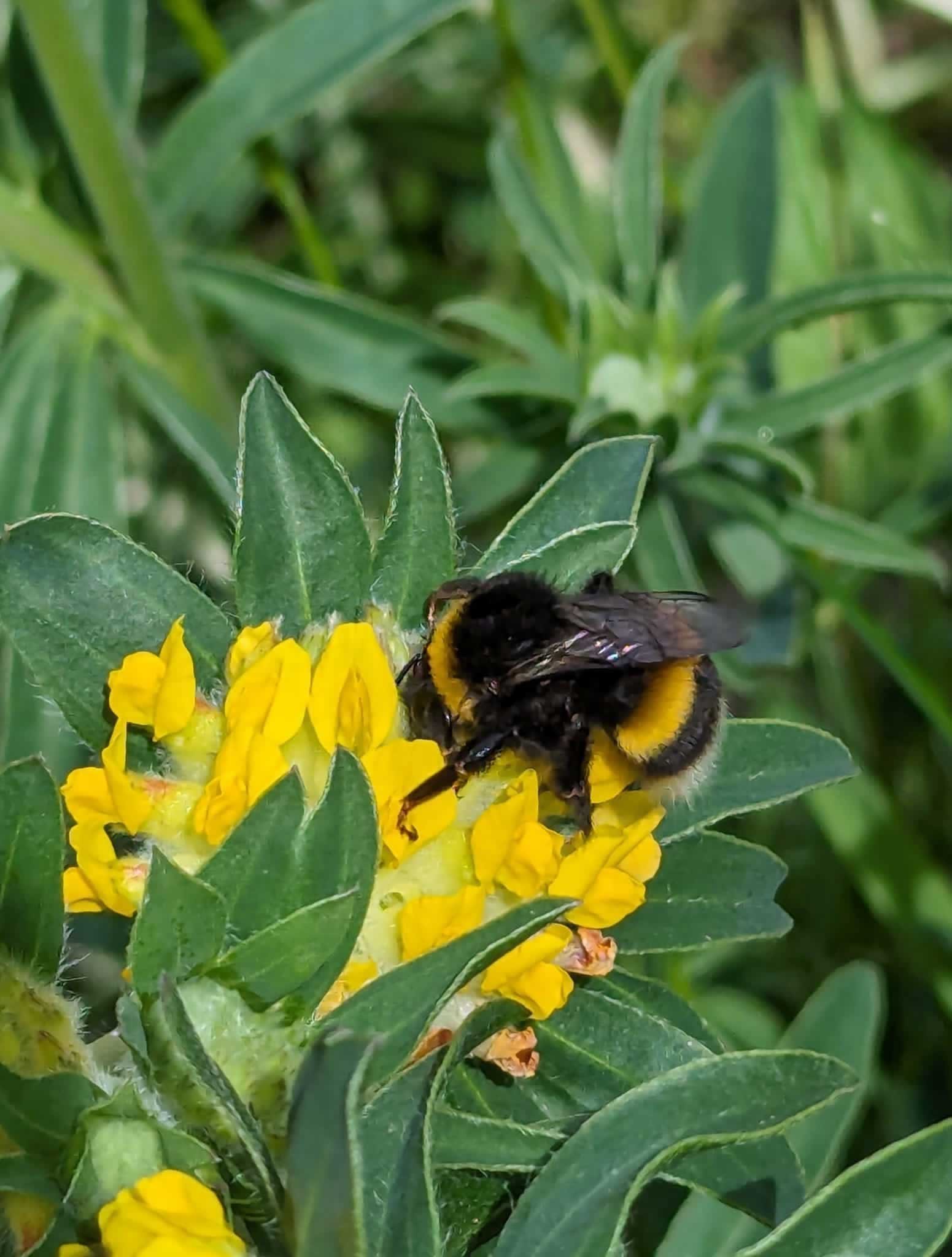
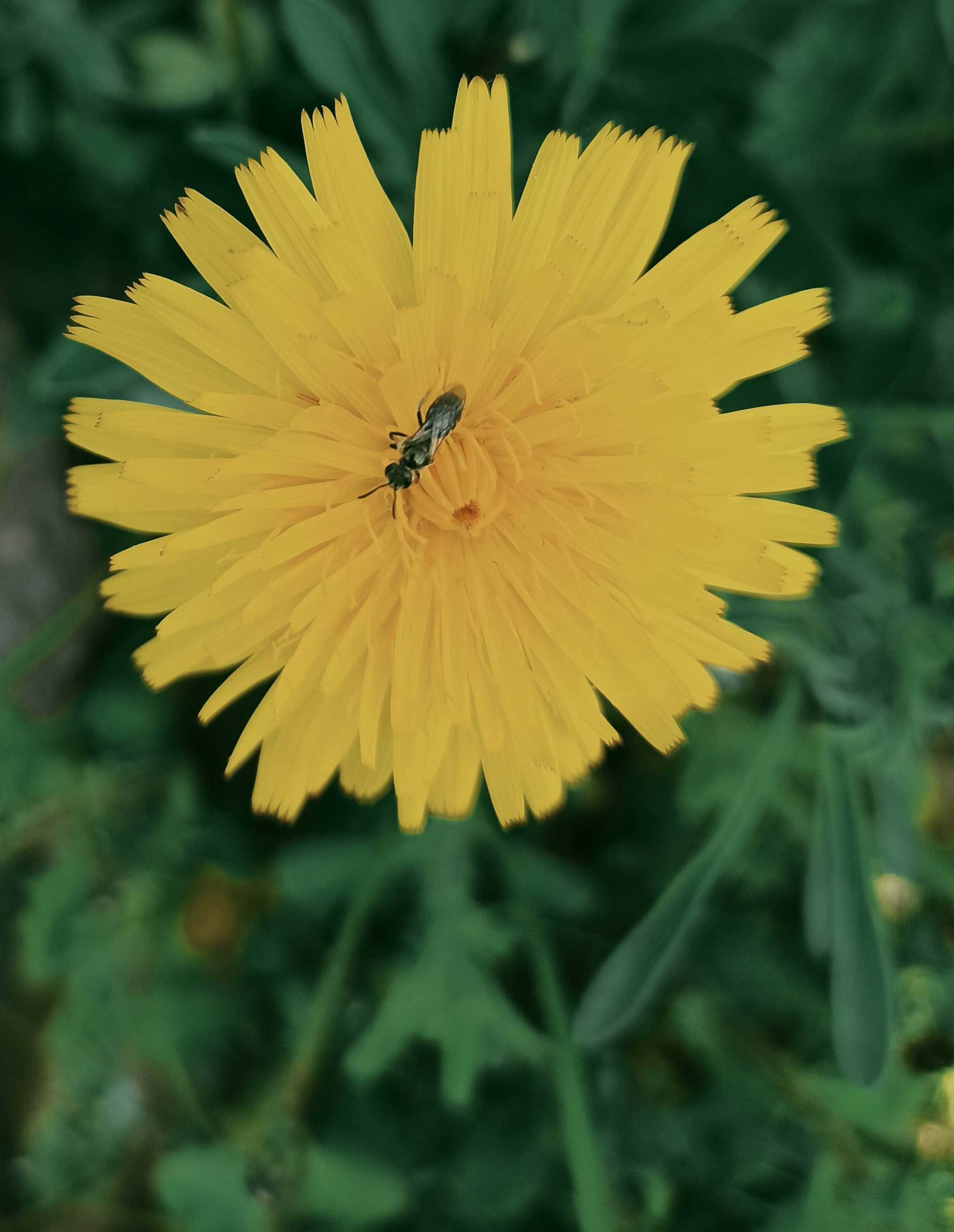
Amesbury residents are invited to join us for Sensory Garden Days help to improve the wildlife habitat of this community garden and take part in some nature-inspired creative activities.
This is an open space. Everybody is welcome. We want to hear YOUR ideas about what YOU want from the King’s Gate Garden over this coming autumn/winter to help make it a place that YOU care about and want to be.
Activities include:
- Log pile building
- Pebble piling
- Plant identifying
- Seed saving
- Flower pounding
- Colour mapping
When: Every 3rd Sunday of the month (starting Sunday 19th August 2024).
Contact: Artist/ gardener Charli Clark will be there to lead the session. Please email with any queries: charliclarkart@gmail.com.
Wear suitable weather appropriate outdoor clothing, we will have a gazebo, but best be prepared.

