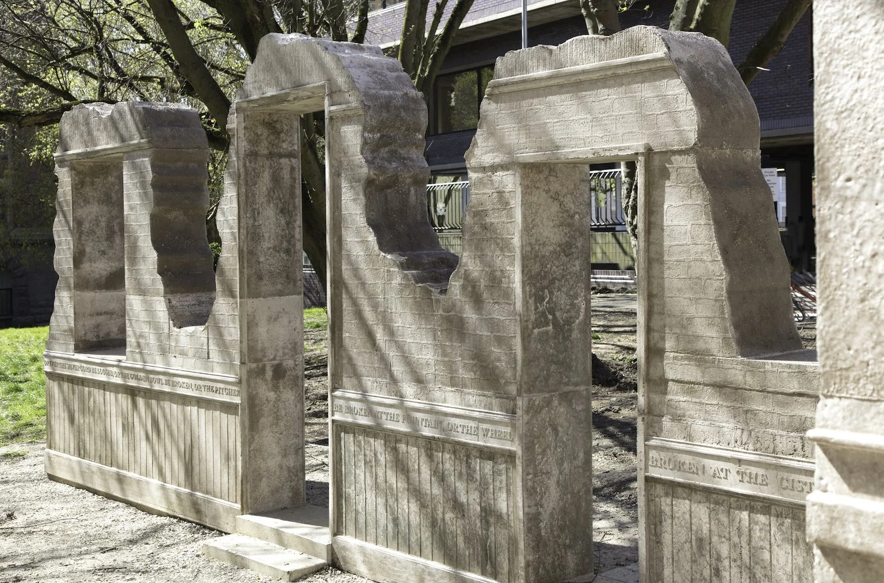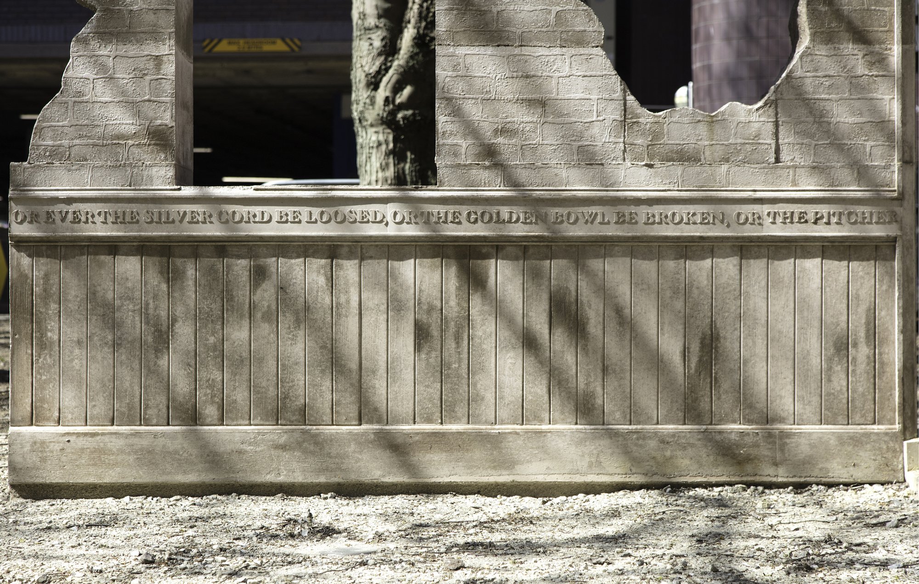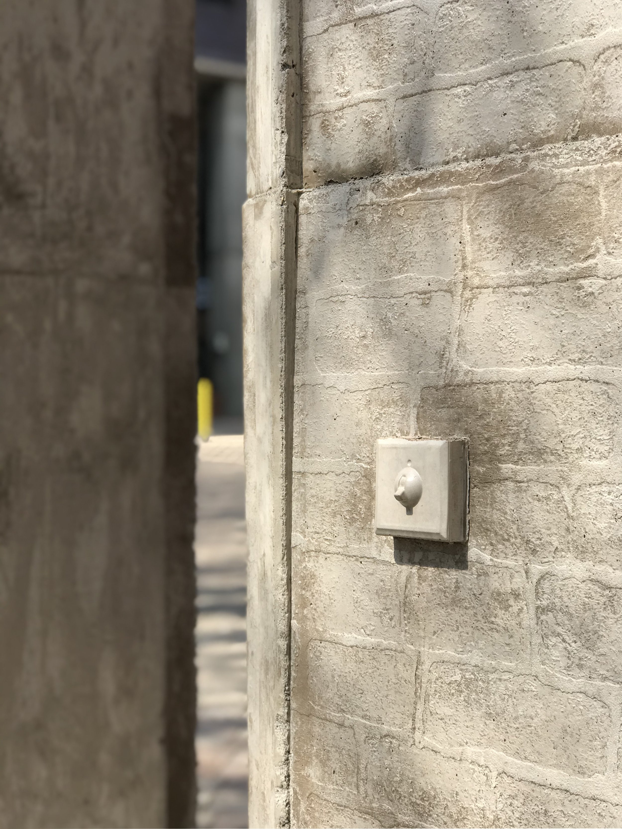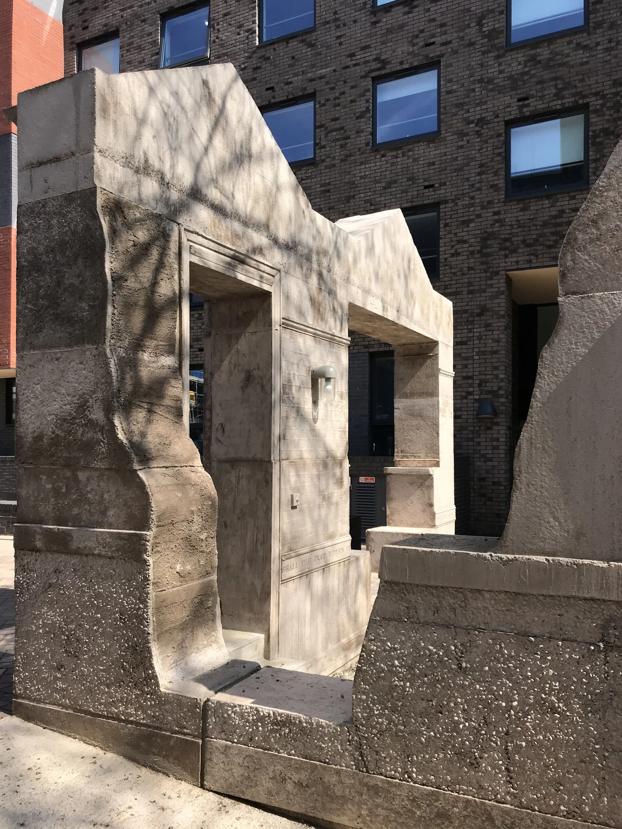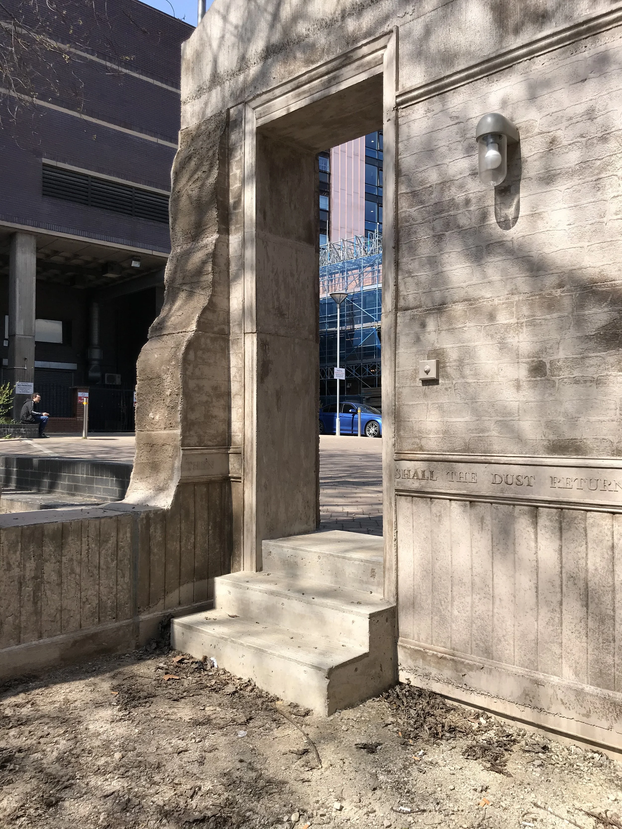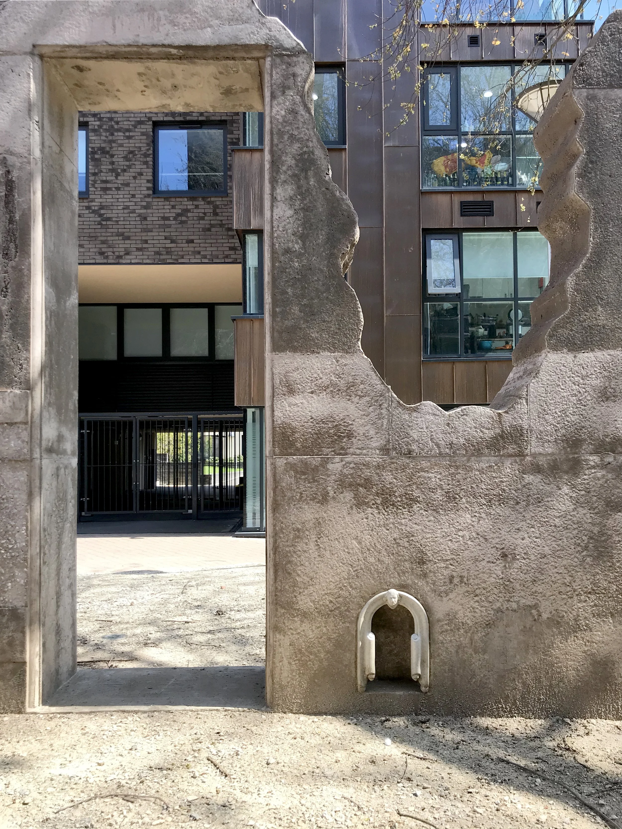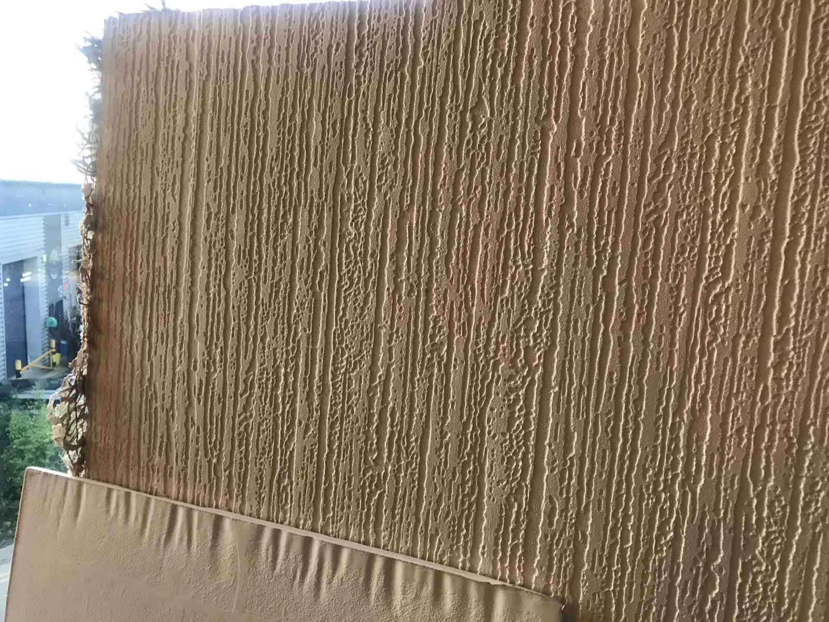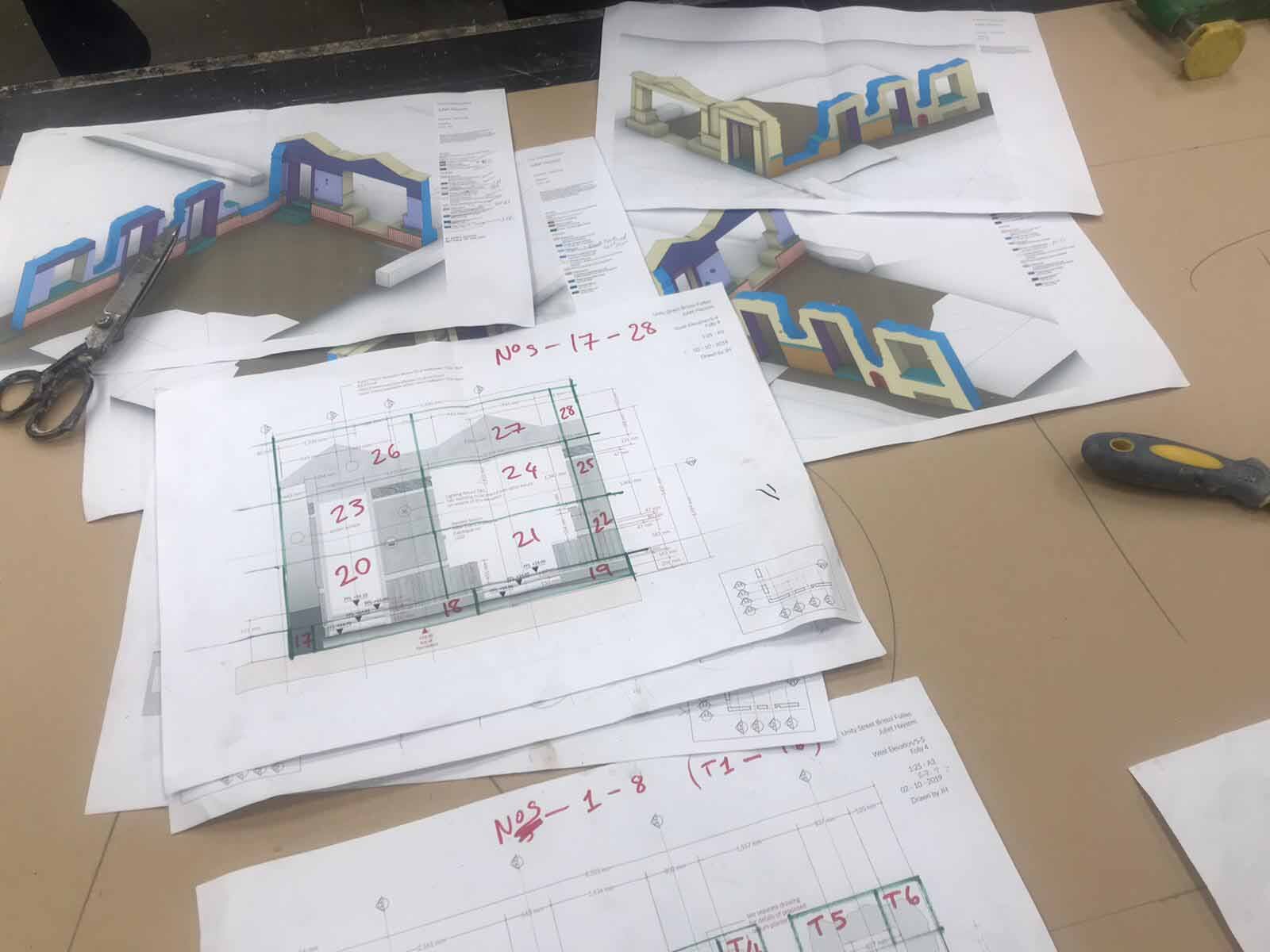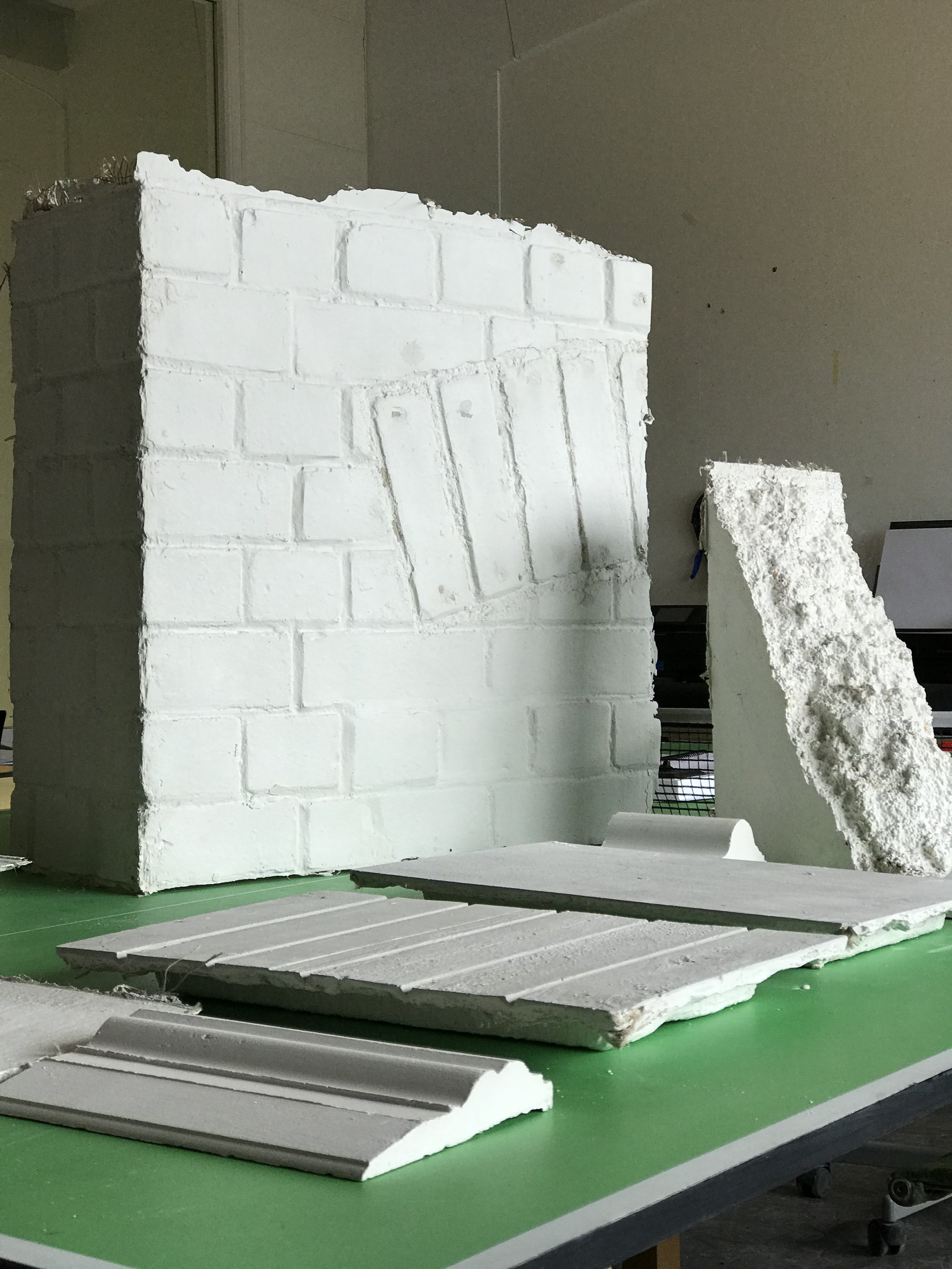Two Follies for Hawkins Street
Client: Alaska Developments
Artist: Juliet Haysom
Bristol 2022
Two Follies for Hawkins Street was the second phase in the commission for Alaska Developments, following on from Three Follies for Print Hall. In this work Juliet continues to addresses ideas of erasure, reconnection, rebuilding and removal – themes which have defined this site for the last century.
Juliet reintroduces fragments of lost and re-imagined local buildings into both the layout of the site’s landscaping and as a number of follies linking the two sites of Print Hall and Unity Street. She has created the follies to be monumental, robust, and beautifully crafted. The resulting artworks point to the histories of the area while allowing for imaginative and playful ways of reading and inhabiting the new public realm that make them distinctively different from most other local parks.
Juliet has taken into consideration the area’s recent history in terms of use, scale and materials. Over the past century, the surrounding areas have been opened, closed, reopened, pedestrianised, cut off or new areas built. Old Market has declined, while much of the area was destroyed in the Second World War. Post-war planning created problematic pedestrian and vehicular routes. The follies address the implications of these radical changes – of memory and forgetting – in material terms. From the intimacy of their eye-level detail to the scale of the wider city site, they evoke a new sense of place within this historic public realm.
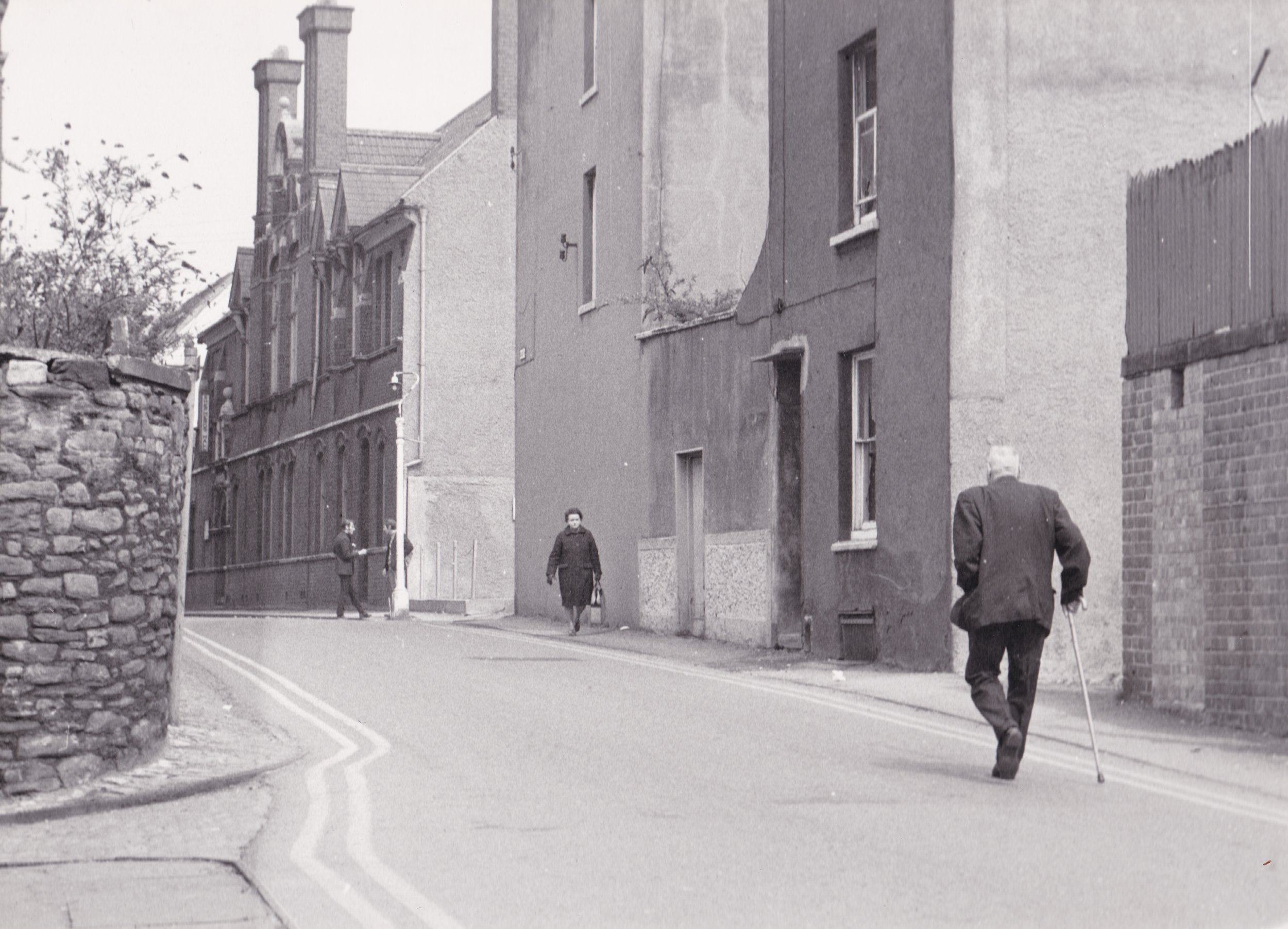
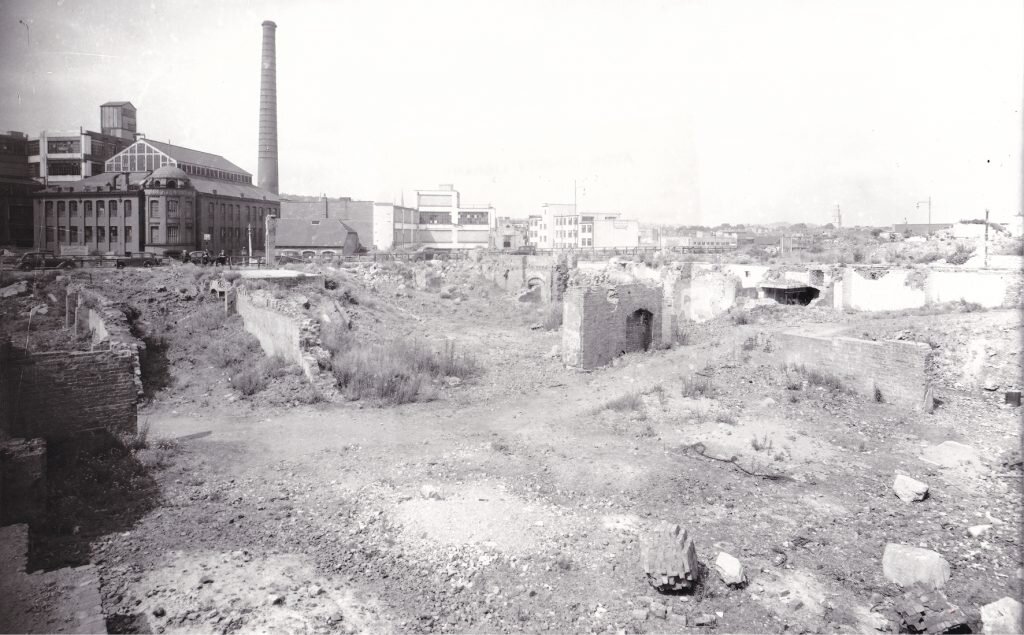
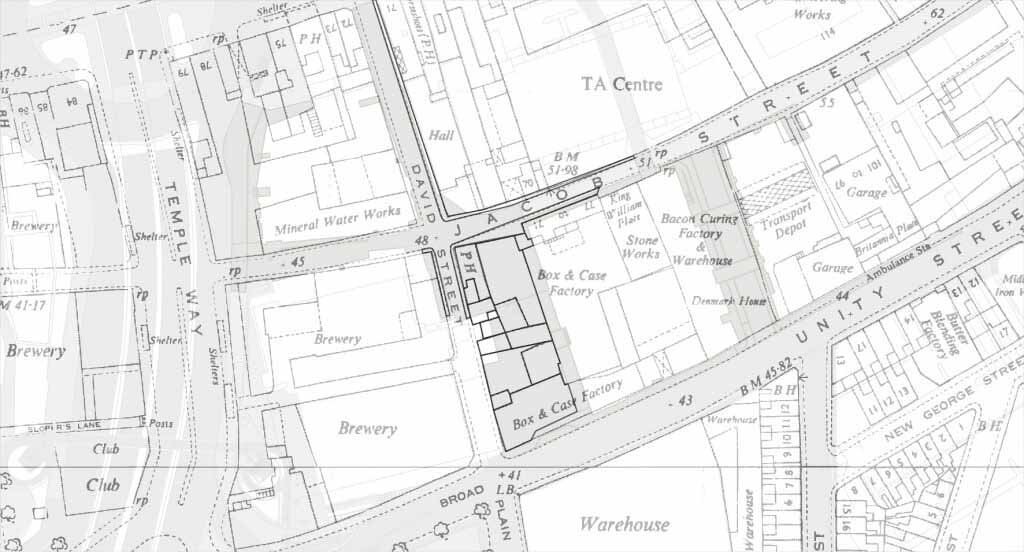
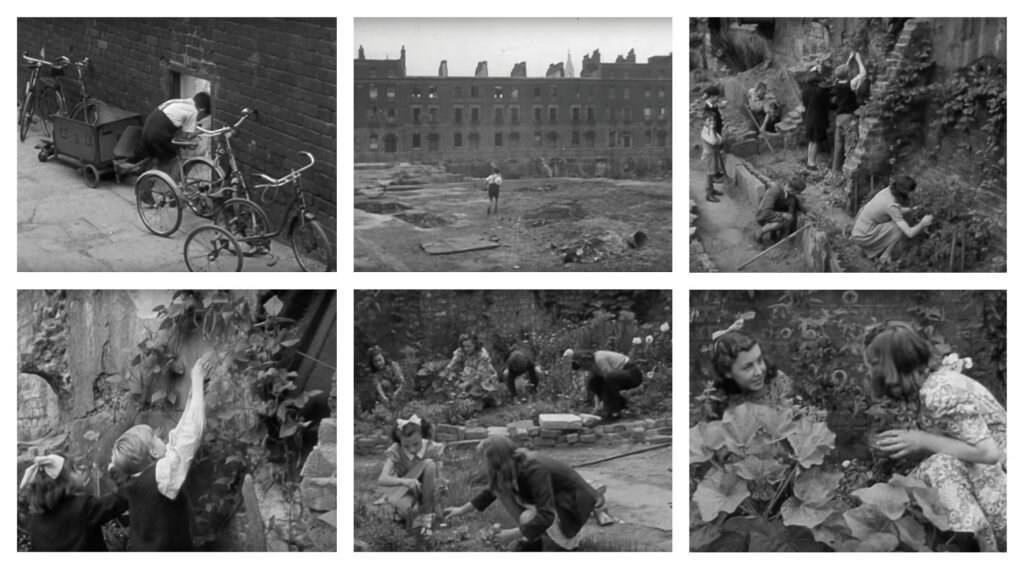
Juliet undertook detailed site and archival research, working closely with Bristol Reference Library to unearth archival photographs that inform Two Follies for Hawkins Street. These show the Golden Bowl Public House that used to exist on Davies Street until it was demolished at the end of the 1960s to make way for the Bristol Post building development. It seemed appropriate for the next phase of the follies to be based on the pub’s facade, reproducing fragments of what was once a local landmark as a new place to meet and socialise. The design for the folly on the south edge of the new park is based on a window detail from the 19th century building on Unity Street that had its facade retained and reincorporated within the Phase 2 development but is set at a height that allows its window opening to be used as a seat instead.
Having no frame of reference for the pub’s interior, this was created as a fiction which made playful use of materials for casting such as brick-textured wallpaper, timber shuttered panelling and a vacuum-formed stage-set light switch.
The site’s new public realm will contribute to the regeneration of the local area: allowing for vehicle access while prioritising pedestrian use, reconnecting streets for pedestrians and creating a new public park between Unity Street and Jacob Street.

